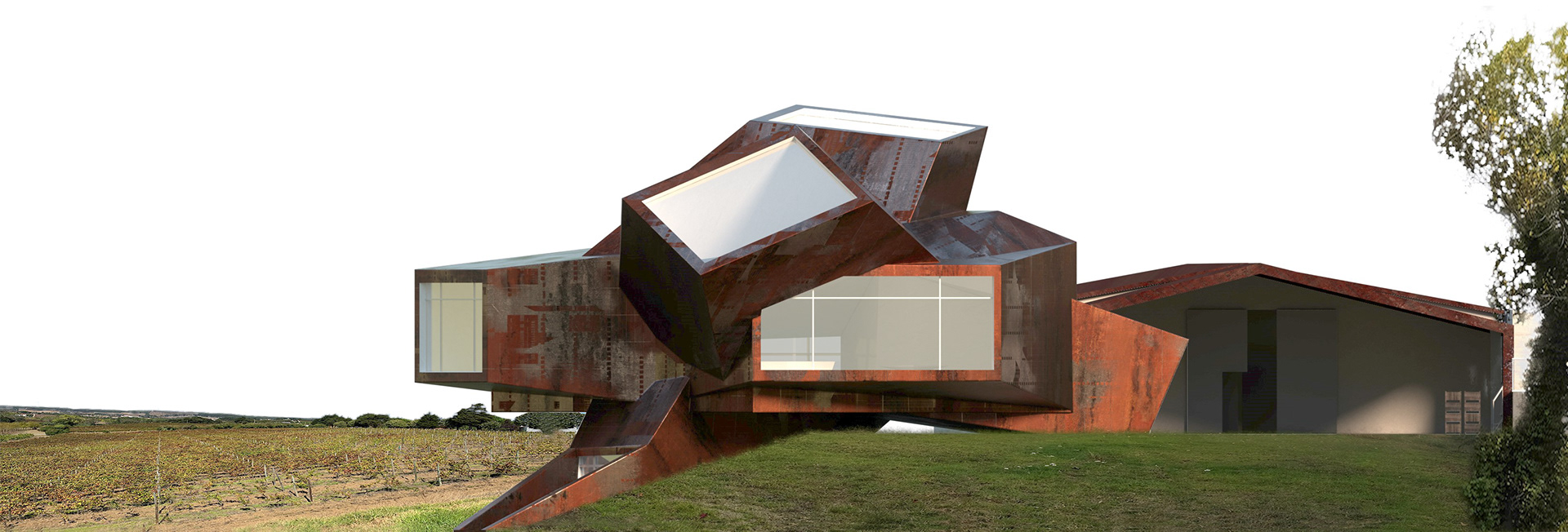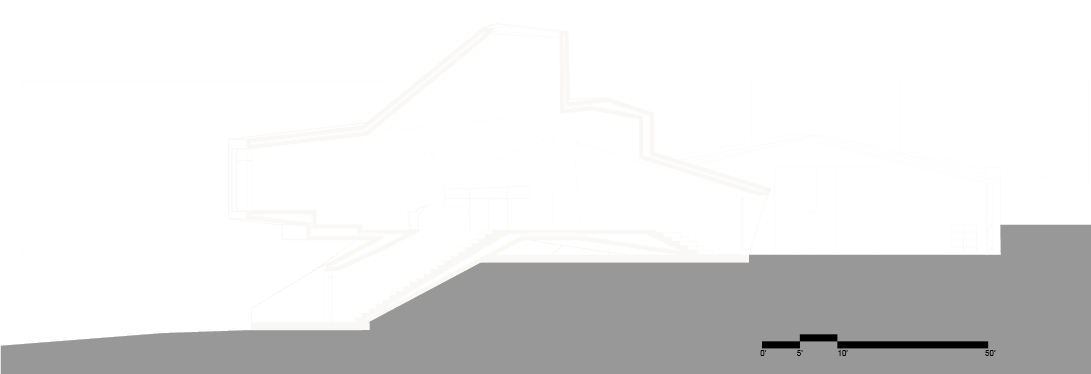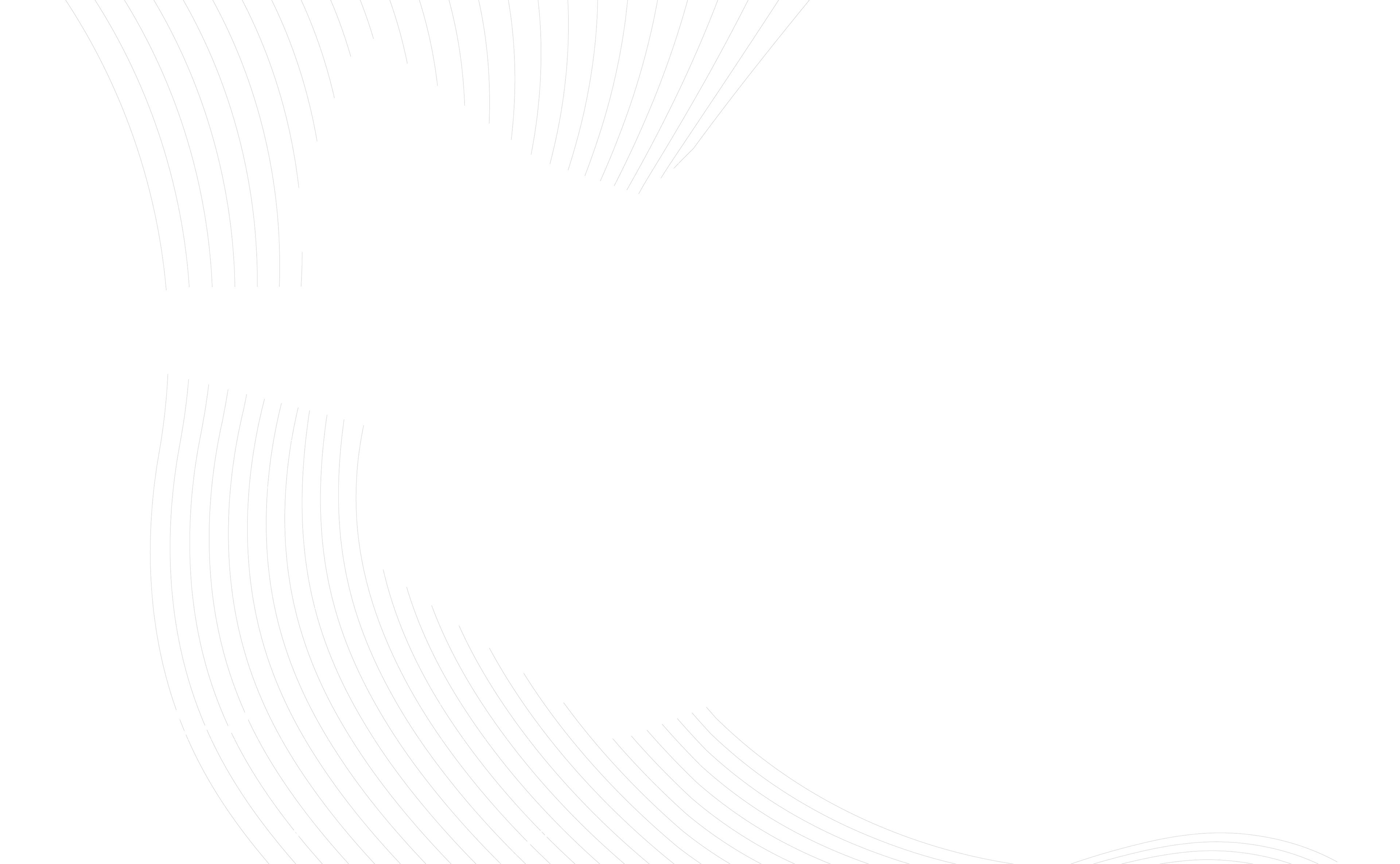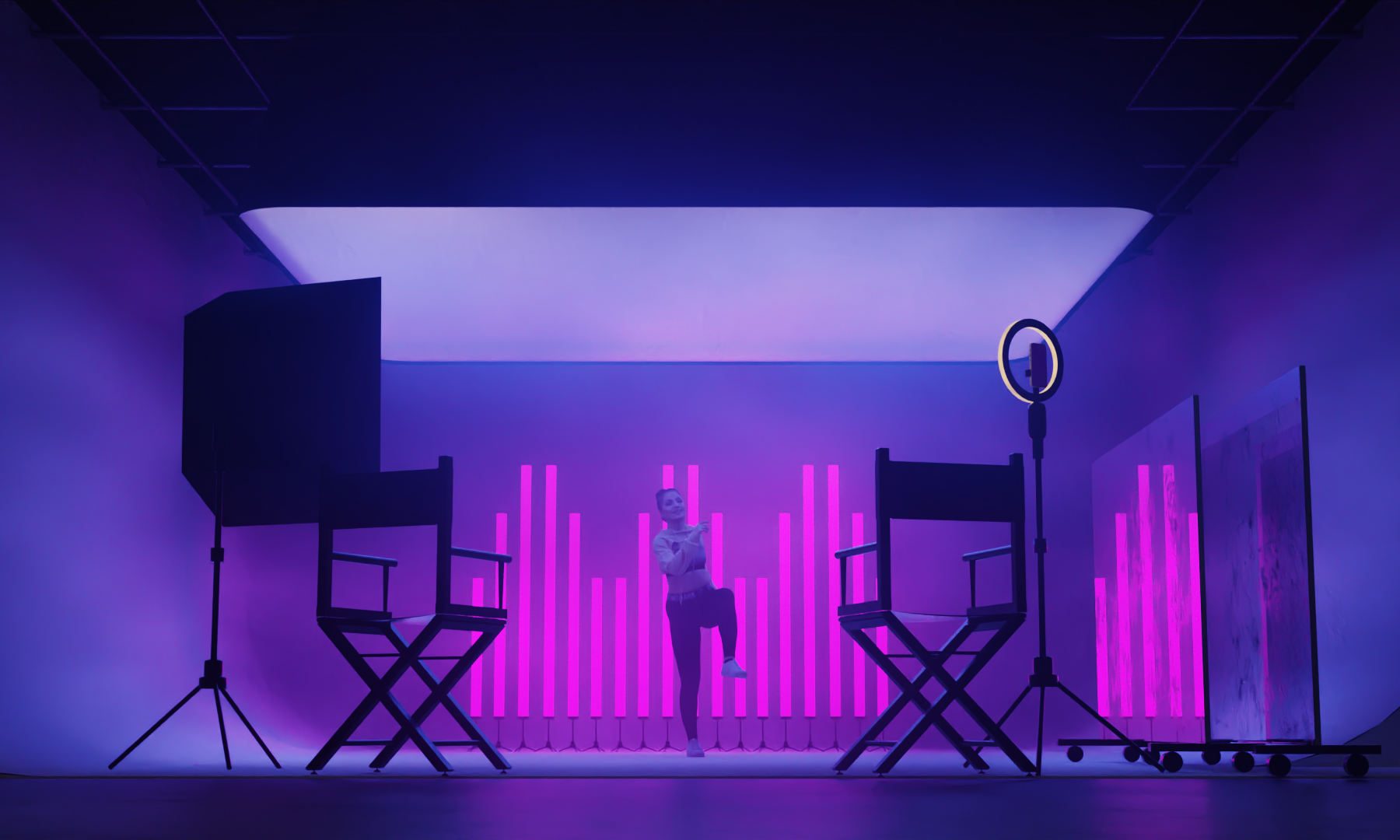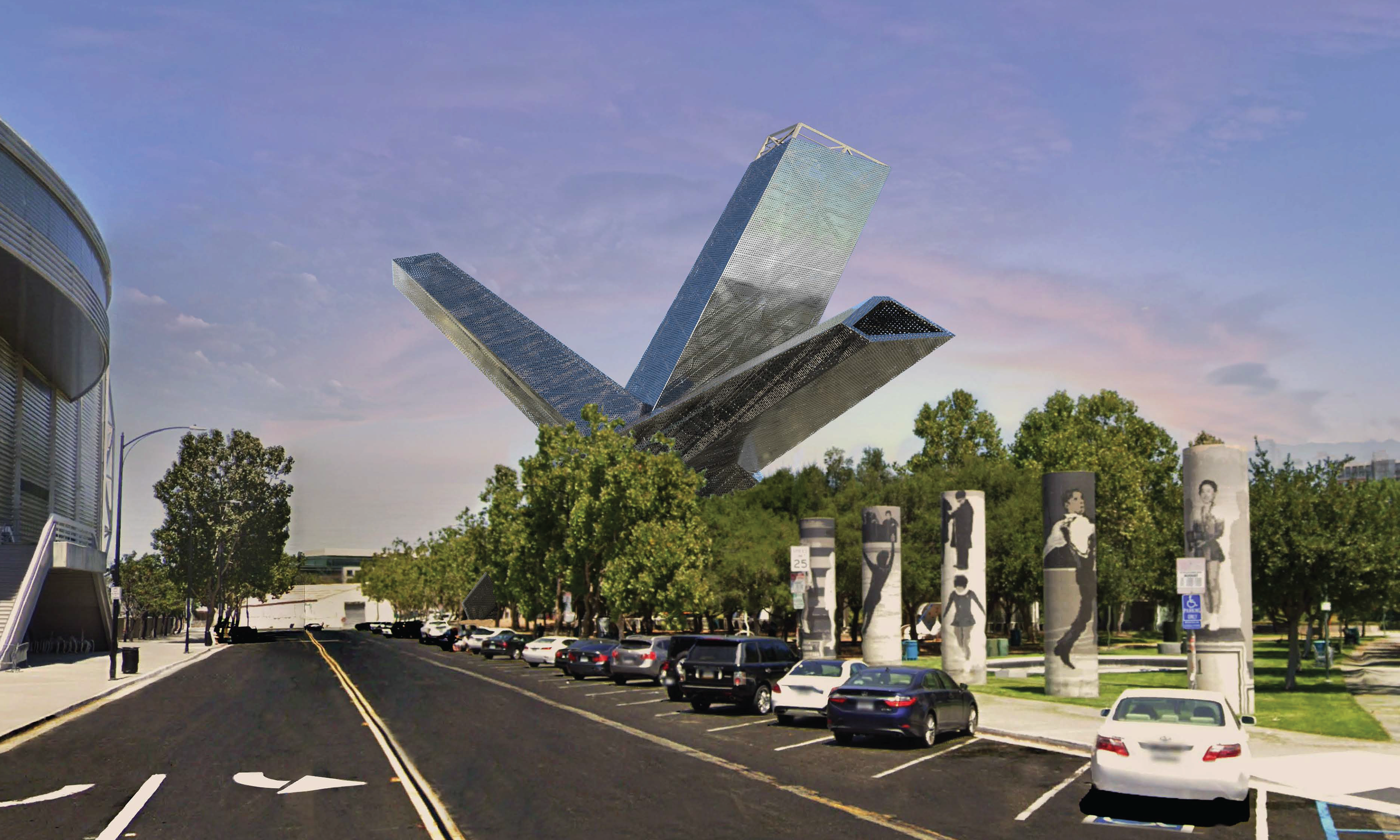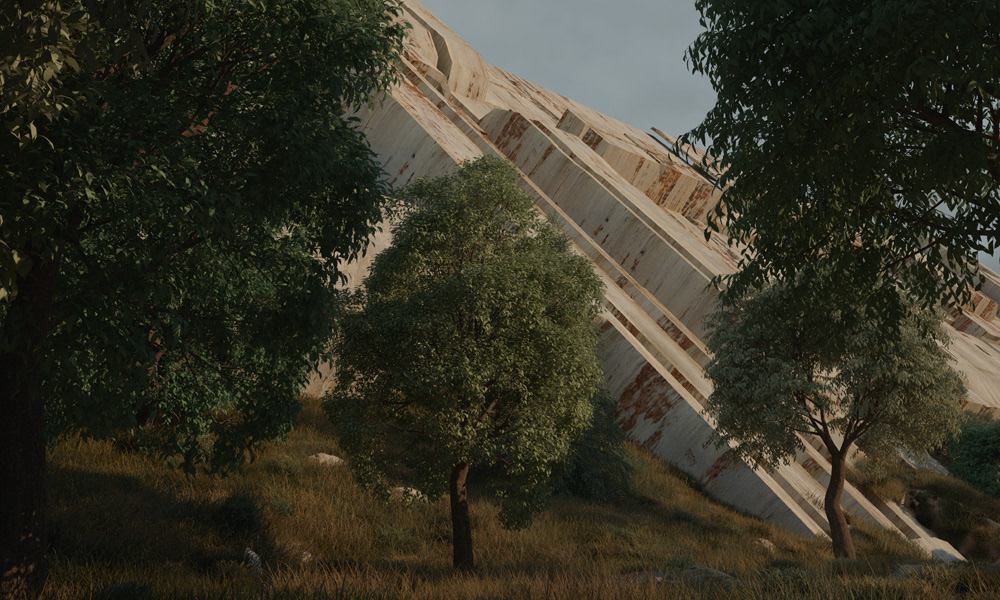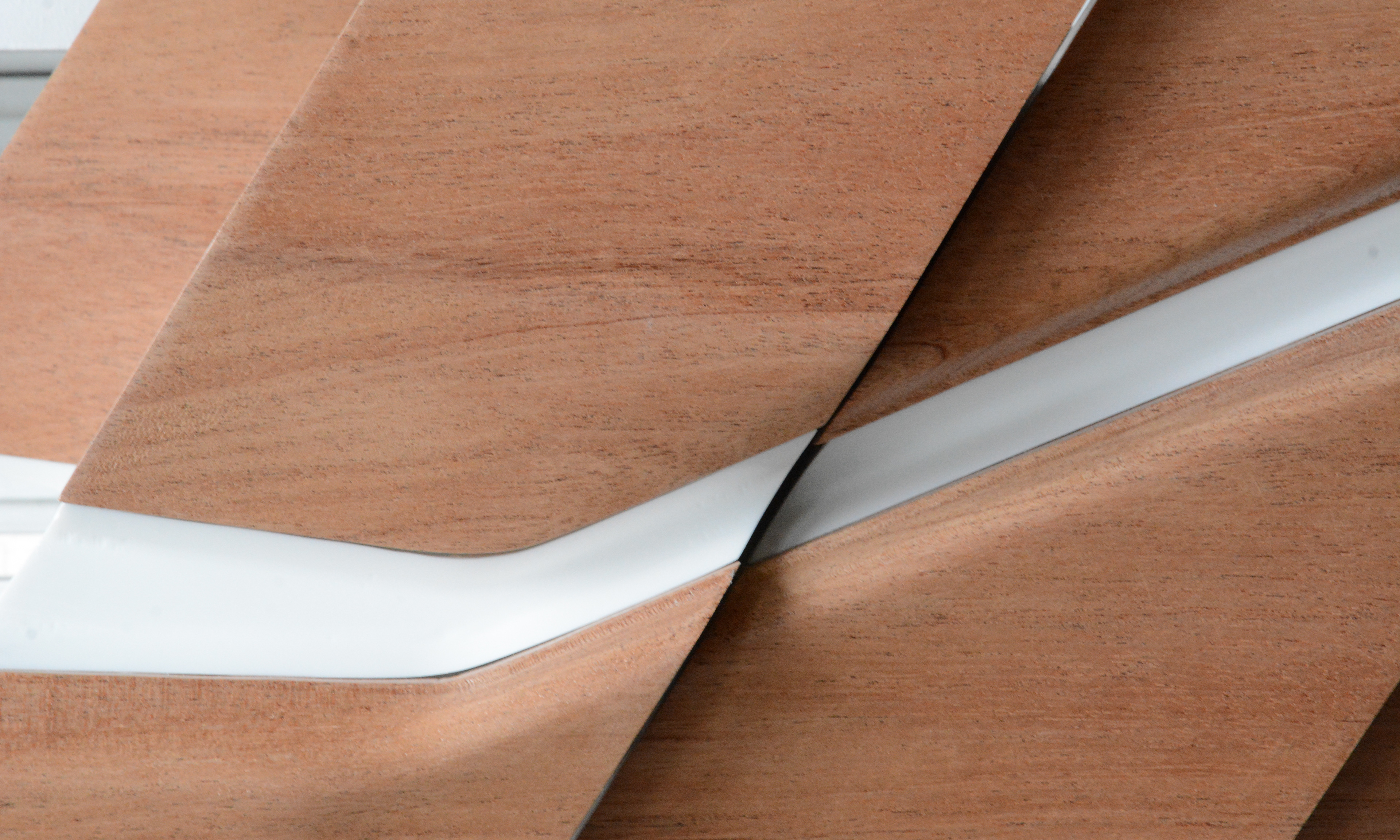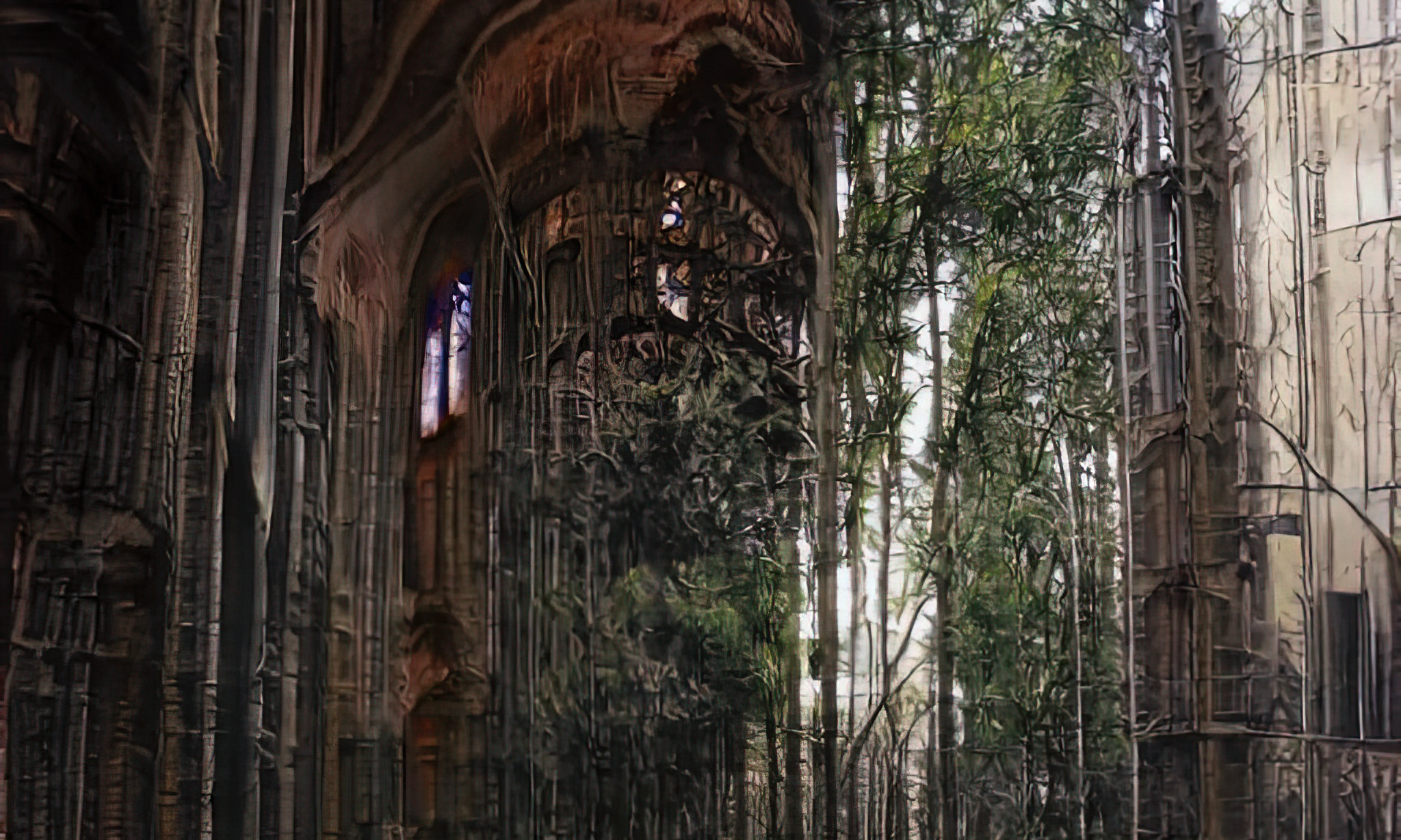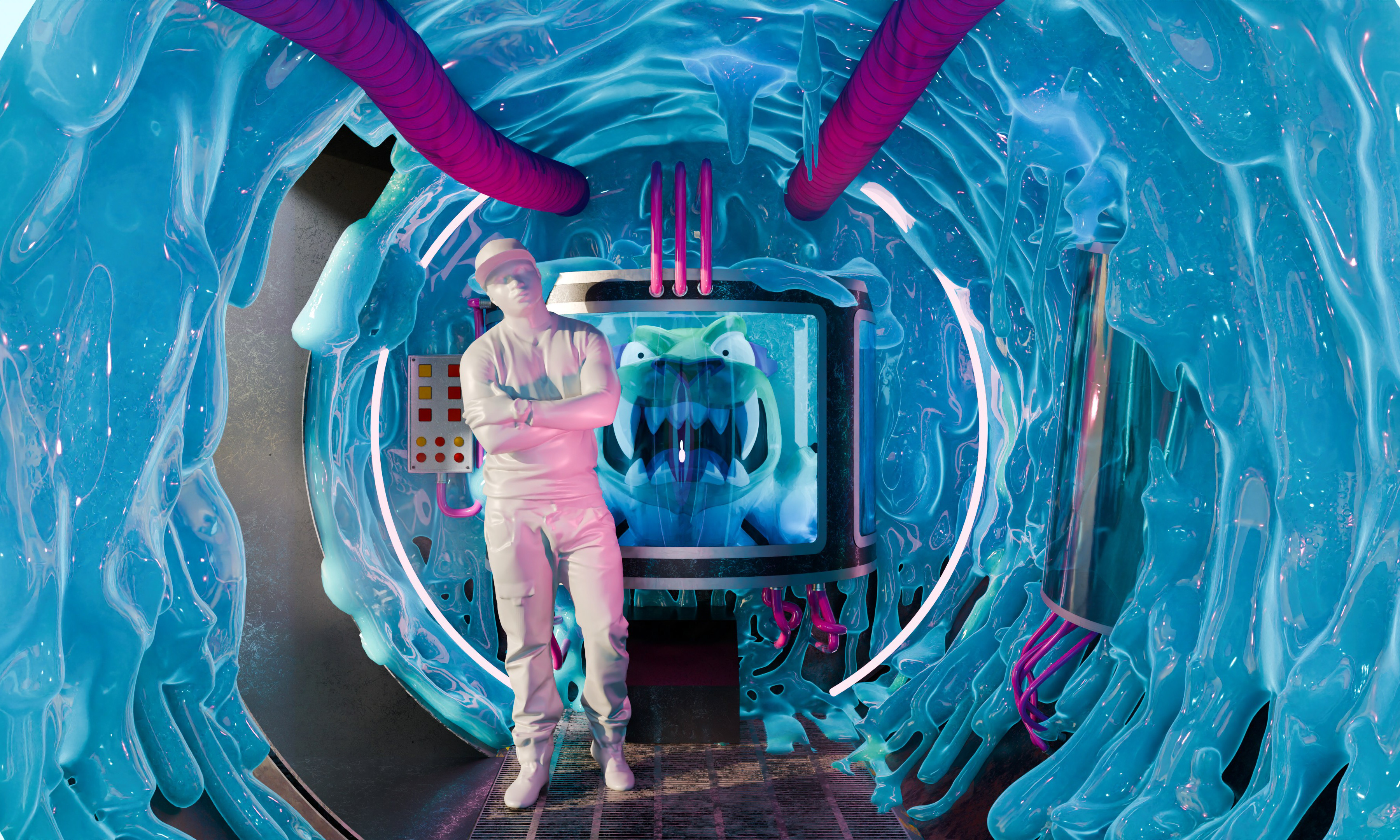The wine tasting room sits, perched at the edge of the winery, leaning out over the hill toward the vineyards, marking the corner of the cluster of existing buildings. Its four large apertures stretch outward and upwards directing visitors’ gaze to the rows of grape vines while maximizing the natural light in the space. The minimal, white interior serves as a backdrop for the experience of the wine and the views towards its origins. The tasting room is elevated by three legs which connect the upper areas of the site with the lower area of the vineyard. The building thereby acts as a kind of portal to the vineyard.
The exterior of the tasting room is clad in corten steel, referencing farming machinery that occupy the rural area of the countryside. In contrast, the interior is composed of white marble and corian creating a light, airy space that fades to the background as visitors drink their wine and gaze out to the vineyards. The minimal interior finishes create a contrast to the intensity of the beautiful landscape, framing and enhancing the views of visitors as they enjoy casual conversation, food, and wine.
The exterior of the tasting room is clad in corten steel, referencing farming machinery that occupy the rural area of the countryside. In contrast, the interior is composed of white marble and corian creating a light, airy space that fades to the background as visitors drink their wine and gaze out to the vineyards. The minimal interior finishes create a contrast to the intensity of the beautiful landscape, framing and enhancing the views of visitors as they enjoy casual conversation, food, and wine.
